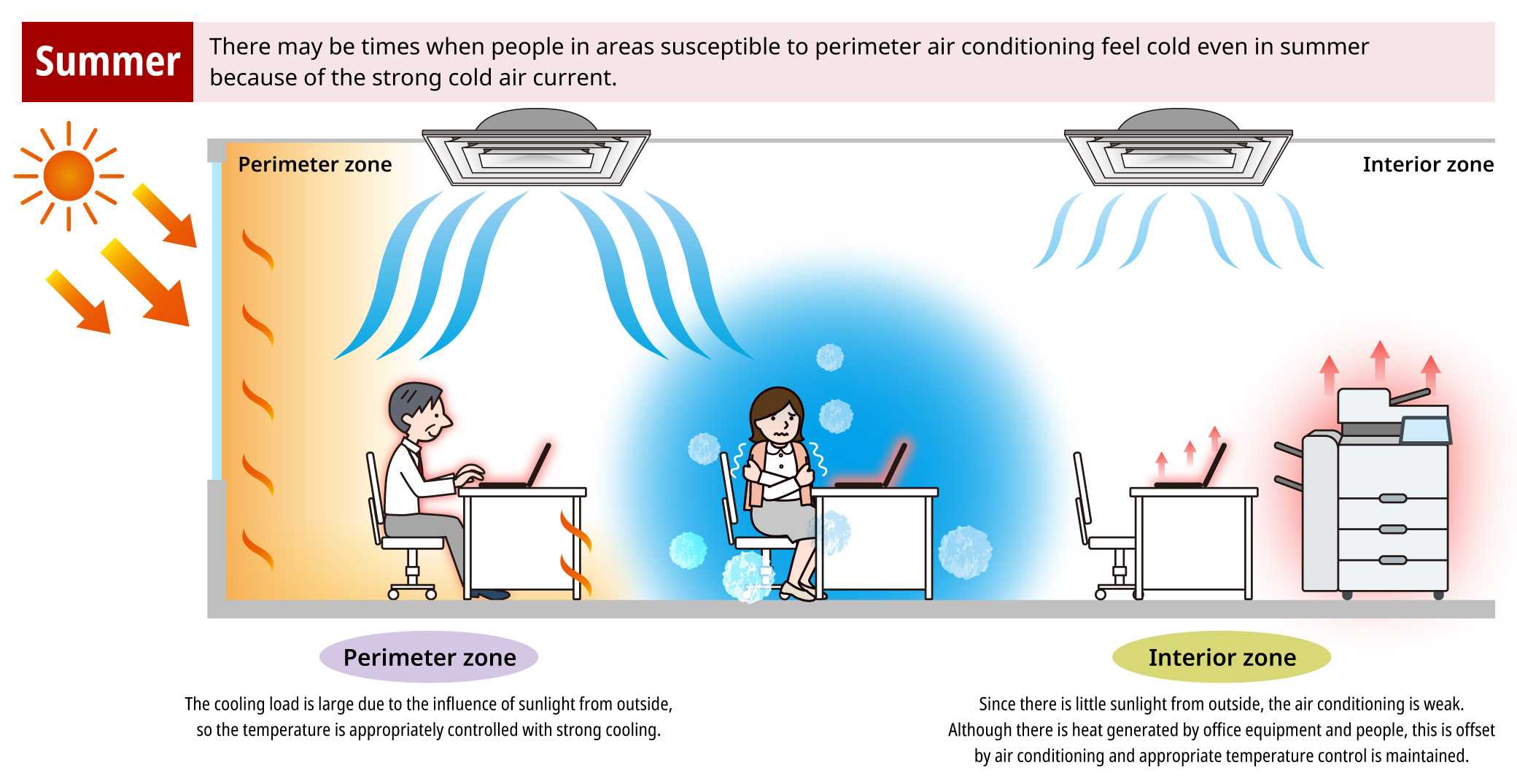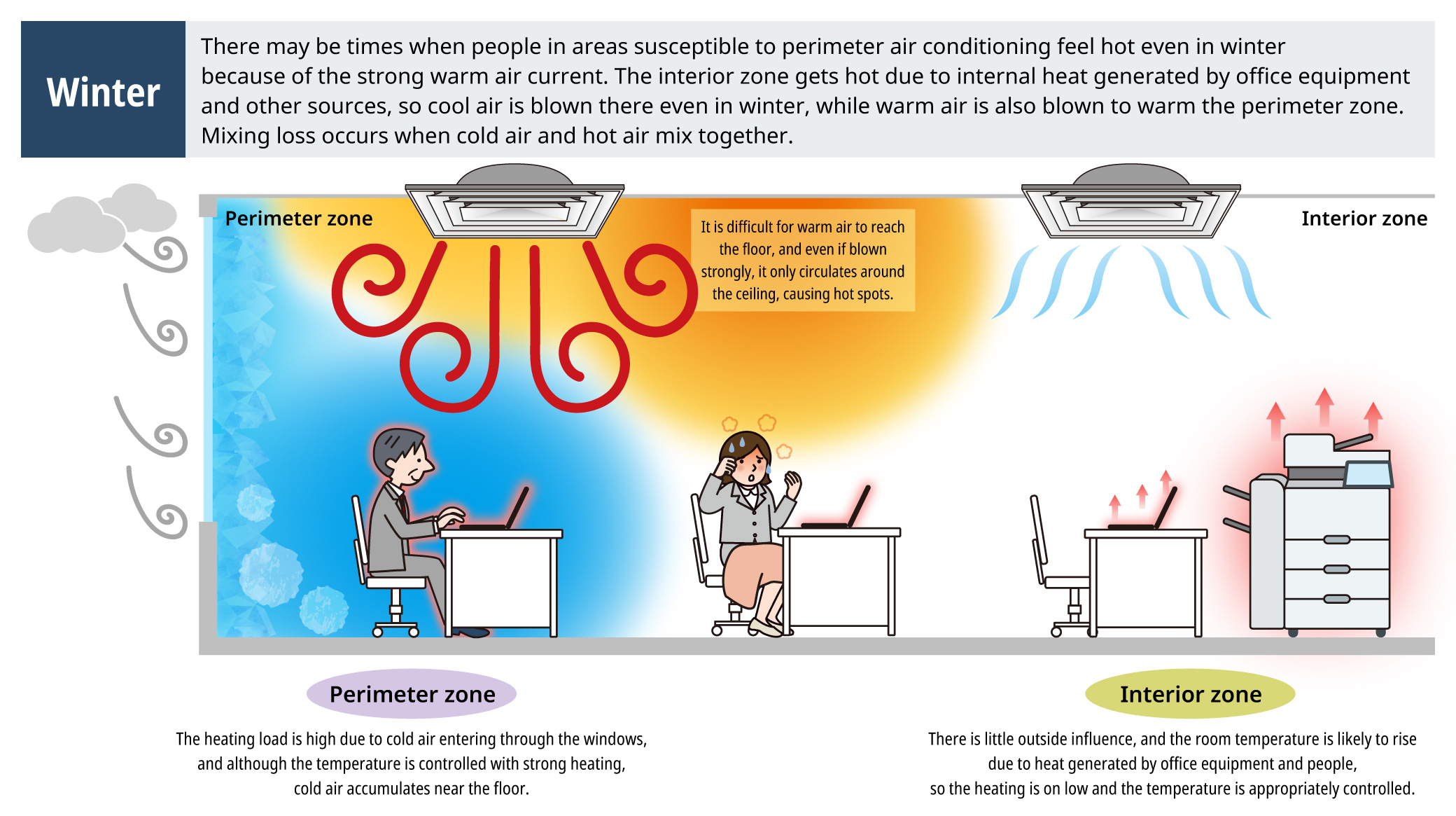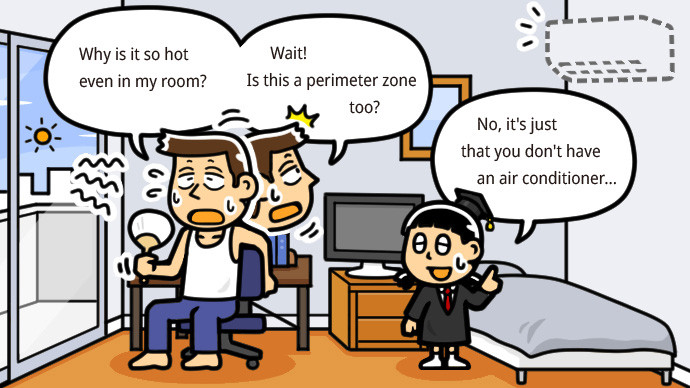with azbil
A to ZLearn with A to Z and everything will be clear! Keywords
Interior and Perimeter Zones
The interior zone and perimeter zone are the zones used for indoor air conditioning. The interior zone is an area located in the center of a building that does not face exterior walls or windows. Because it is less susceptible to external influences, it is easier to maintain a stable room temperature. The perimeter zone is the area directly facing the exterior walls and windows of a building, and is greatly affected by outside temperatures, solar radiation, etc. This means that room temperature can vary greatly depending on the season and time of day.

© Hiroyuki Hayashi
The need for zoning plans to eliminate temperature differences in the office
In the middle of summer in an office, some people feel cold because the air conditioning is too strong, while those sitting by the windows often suffer from extreme heat due to the sun's heat and the outside temperature. The floor area is large, especially in large office buildings, so the room temperature and perceived temperature can vary greatly depending on the location within the same room. One of the reasons for these temperature variations is that the effectiveness of air conditioning changes depending on the environmental load outside the building, which depends on the building's structure, orientation, time of day, etc.
A technique called zoning has been introduced to resolve this issue and maintain a comfortable environment in every location. Zoning is a method of dividing a building's space into several areas based on use, orientation, time of day, etc., and installing an air conditioning system appropriate for each area. This makes it possible to flexibly respond to temperature changes and different usage purposes in each location, improving comfort throughout the office and reducing energy waste.
A typical example of zoning is the method of managing the air conditioning in an office building by dividing the space into interior and perimeter zones. The interior zone is an area located in the center of a building that does not face exterior walls or windows. The perimeter zone is the area directly facing the exterior walls and windows of a building.
Since the heat load varies greatly depending on the zone, it is important to design the air conditioning system according to each zone. In particular, in office workspaces, it is necessary to utilize this type of zoning to appropriately respond to temperature changes and heat loads in each area in order to maintain a comfortable environment and prevent a decline in the productivity of the people working there.
Understanding the load characteristics of the interior and perimeter zones for efficient air conditioning management
When planning a building's air conditioning, understanding the characteristics of the interior and perimeter zones and implementing appropriate zoning will lead to maintaining a comfortable indoor environment and improving energy efficiency. In the interior zone, the main air conditioning load comes from internal heat generated by lighting, office equipment, computers, and human bodies. In large spaces without partitions in particular, many people may be crowded together depending on the layout, causing the indoor temperature to rise and making air conditioning for cooling necessary even in winter.
In contrast, the perimeter zone is an area that is greatly affected by solar radiation, radiant heat, and changes in outside temperature. It refers to the area extending from the window to anywhere from 3 to 7 m into the room (generally around 5 m), and is an area that requires special consideration when planning air conditioning equipment for heating and cooling. In the summer, solar heat flows into the interior of the room, and is strongest on the east side in the morning, on the south side around noon, and on the west side in the evening, so zoning is necessary, taking into account the placement and direction of the windows. On the other hand, in winter, as the outside temperature drops, the temperature of the window drops and the cold air flows down to the floor, making the area around one's feet feel cold, so measures such as effective heating operation are required.


In addition, differences in load characteristics between the two zones can cause issues such as mixing loss. Especially in winter, the interior zone requires air conditioning due to internal heat generated by office equipment, while the perimeter zone requires heating due to the influence of outside air. When cooling and heating are operated at the same time, temperatures interfere with each other, resulting in wasted energy. In order to reduce this mixing loss, it is important to optimize zoning and to select the appropriate air conditioning method and control.
Additionally, the impact of changes to the floor plan must be considered. For example, an office may initially have an open work space, but as the users of the floor change over the course of many years of operation, walls may be installed near windows (perimeter zones) to add private rooms. The installation of walls that were not originally anticipated can significantly change the office environment and air conditioning load, such as causing temperature increases due to heat buildup and impeding air flow by blocking the air conditioning. In such cases, you may need to take measures such as installing additional air conditioning equipment.
Improved insulation and air conditioning control for comfortable, energy-efficient offices
Recently, efforts have been made to combine architectural and equipment techniques to appropriately manage the heat load in the interior and perimeter zones, thereby improving comfort and energy efficiency. In terms of architectural techniques, an effective way to increase the insulation of the building itself is to use glass with high shielding properties, such as double-glazed glass or heat mirror glass that separates the air layers with special films. Another method is to prevent the glass surface from cooling by introducing an airflow window system that has an air vent between the double glass panes. In addition, blinds with high heat insulation properties and windows with built-in blinds are also effective.
Furthermore, in the case of air conditioning systems, which are an equipment-based approach, by equipping them with VAV*1 control, which adjusts the amount of air coming from the air outlets, it is possible to supply the necessary amount of air to only specific areas, such as near windows, and maintain a constant indoor temperature. VAV control contributes to energy conservation by reducing the consumption of air conditioning energy through efficient air volume control, and is therefore adopted in many large facilities.
Thus, in office buildings, various measures are being considered to reduce the heat load in the interior and perimeter zones in order to create spaces that are both comfortable and energy-efficient.
- *1: Variable Air Volume (VAV)
A type of HVAC system that keeps a constant airflow temperature but adjusts the air conditioning by changing the airflow volume. This makes controlling of individual areas easier, which in turn reduces the power used for transport and results in energy savings.

- *This article was translated from the Japanese version of the article published on July 1, 2025.
